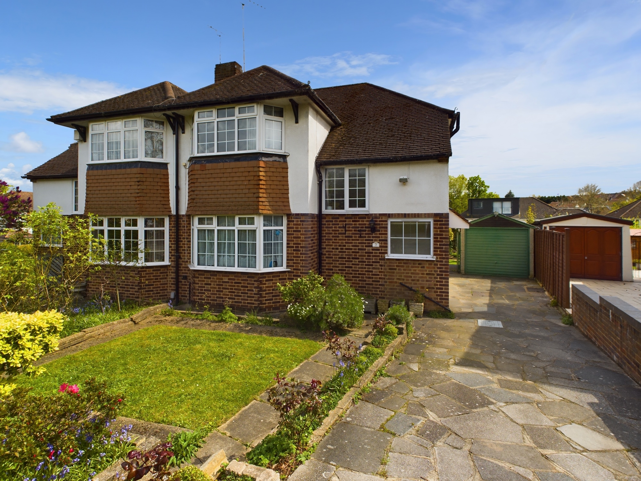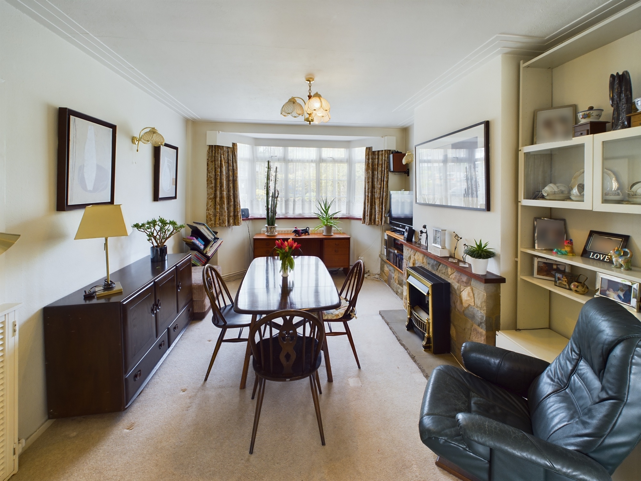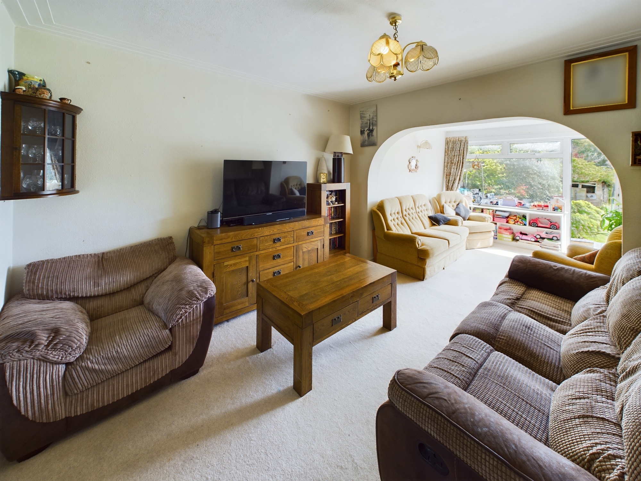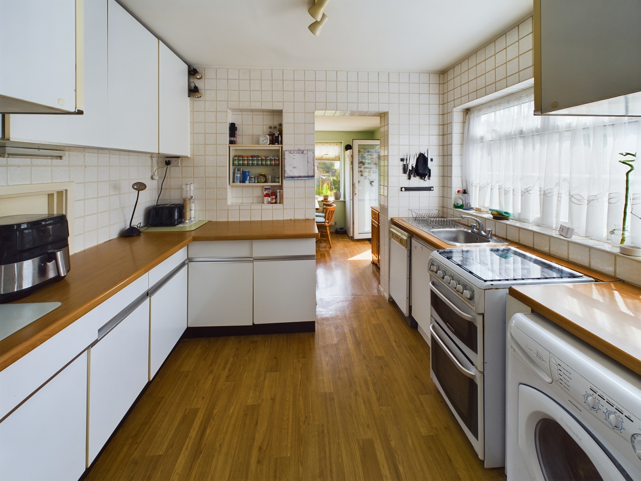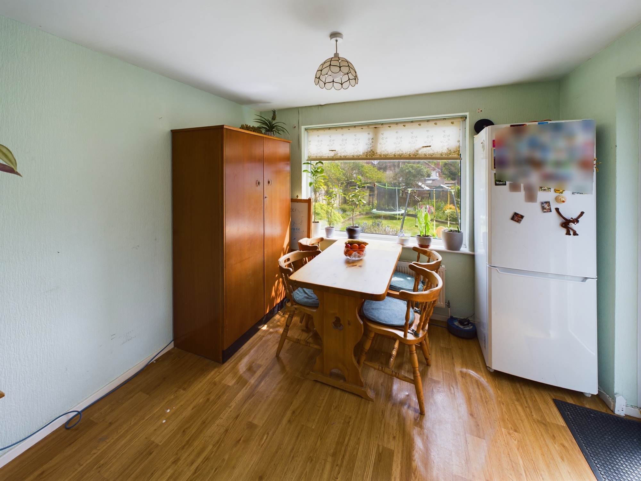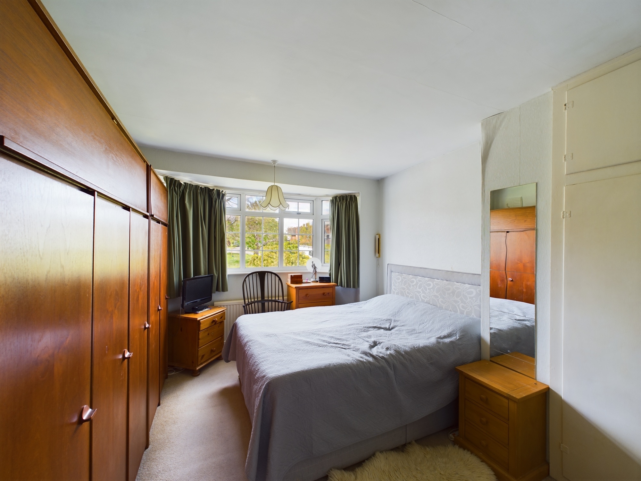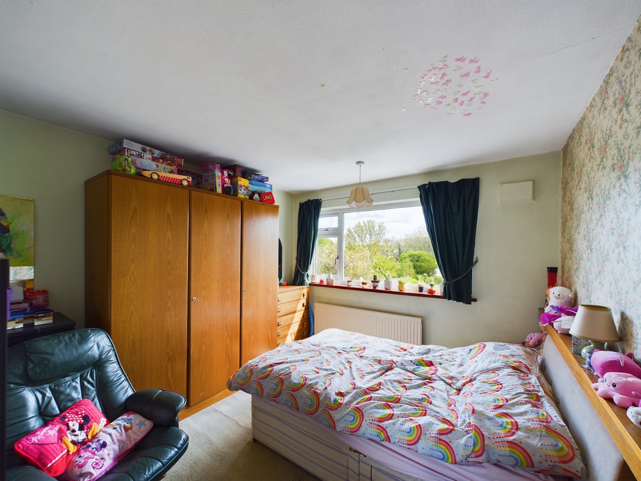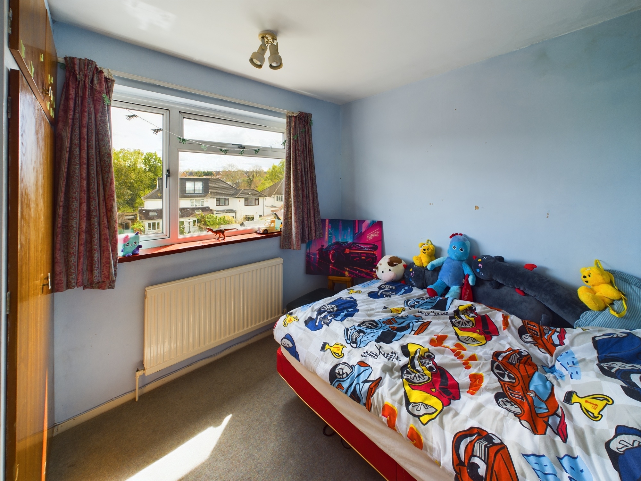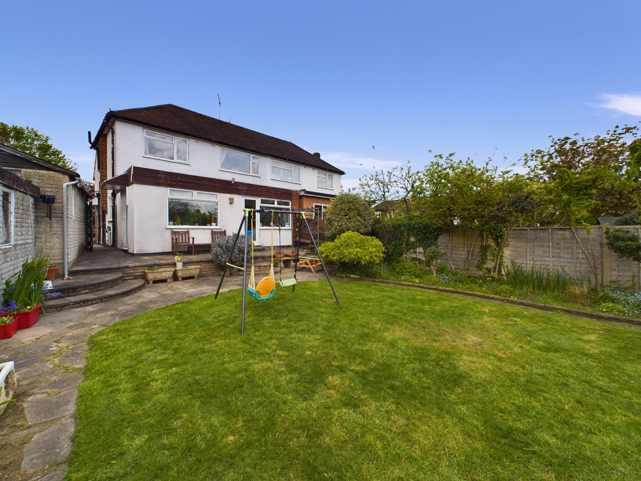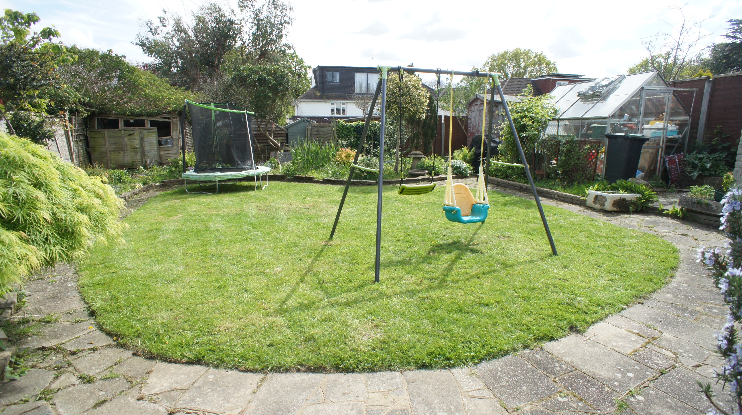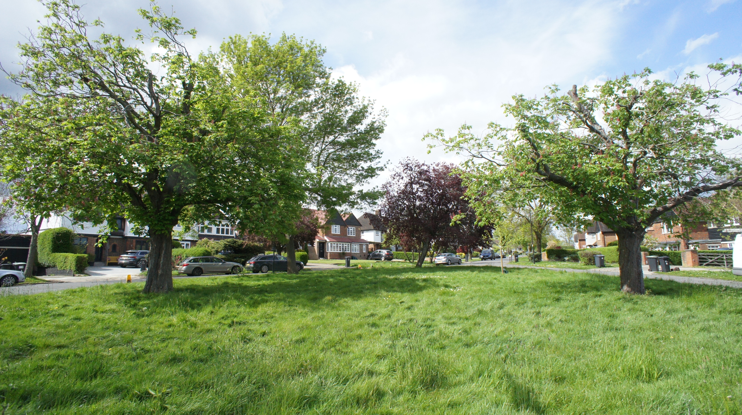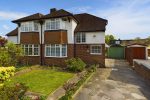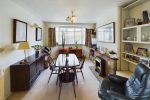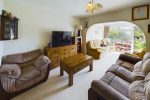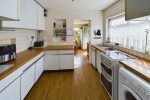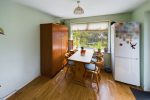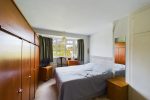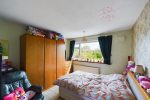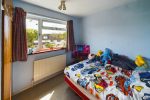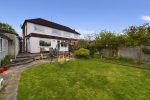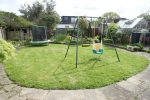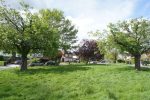Accommodation
Front door to side of property, opening to entrance lobby, with door to cloakroom, and opening through to;
Hallway
With under stair storage cupboard, stairs rising to first floor, and doors opening to;
Guest Cloakroom
Comprising close coupled WC, corner wall mounted wash basin, radiator, obscure glass double glazed window to front.
Extended Reception
Extended through reception. Stone fireplace & hearth, serve through to kitchen, radiators, double glazed bay window to front, double glazed door and window onto rear garden.
Kitchen
Range of wall & base units with worktops, stainless steel sink & drainer, gas cooker point, space & plumbing for washing machine and slim line dishwasher, space for fridge freezer, serving hatch, tiled walls, , radiator, double glazed window to side and archway through to;
Morning Room Extension
Radiator, double glazed window to rear, double glazed door to side.
FIRST FLOOR
Half landing with obscure glass double glazed window to front. Main landing with access to loft and linen cupboard housing gas boiler. Doors to;
Bedroom
Integral wardrobe cupboards, radiator, double glazed bay window to front.
Bedroom
Radiator, double glazed window to rear.
Bedroom
Built-in wardrobe cupboard, radiator, double glazed window to rear.
Bathroom
Comprising tile enclosed bath with mixer tap & hand held shower spray. Pedestal wash basin, radiator, obscure glass double glazed window to side.
Separate WC
Comprising close coupled WC, obscure glass double glazed window to side.
EXTERIOR
Front Garden with driveway providing off-street parking for 3 cars in tandem – and leading to garage with up and over door.
Access gate giving access through to;
Rear garden 55’ (16.76m)
Mature rear garden, with paved terrace and circular path around centre lawn. Mature trees and shrubs to borders. Various storage sheds and a greenhouse – in need of repair (one in need of replacement).
Garage 16’ x 7’9 ( 4.88m x 2.36m) internally
Up and over door. With power supply.
