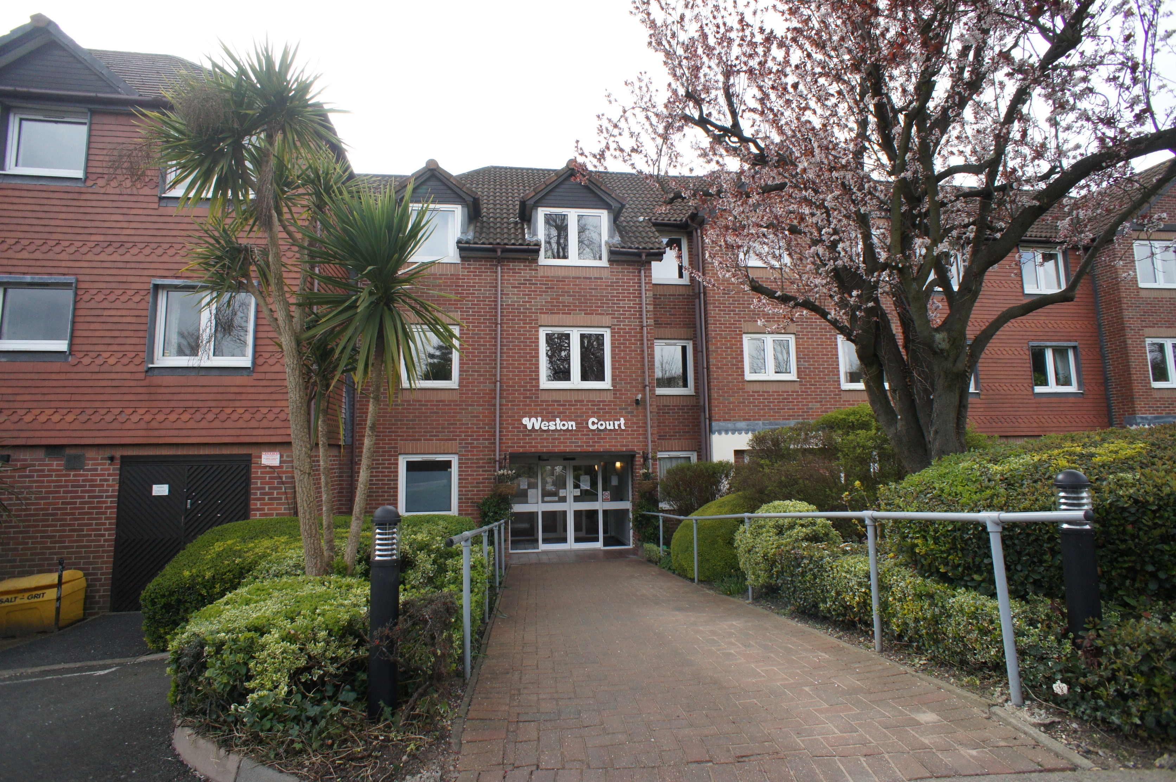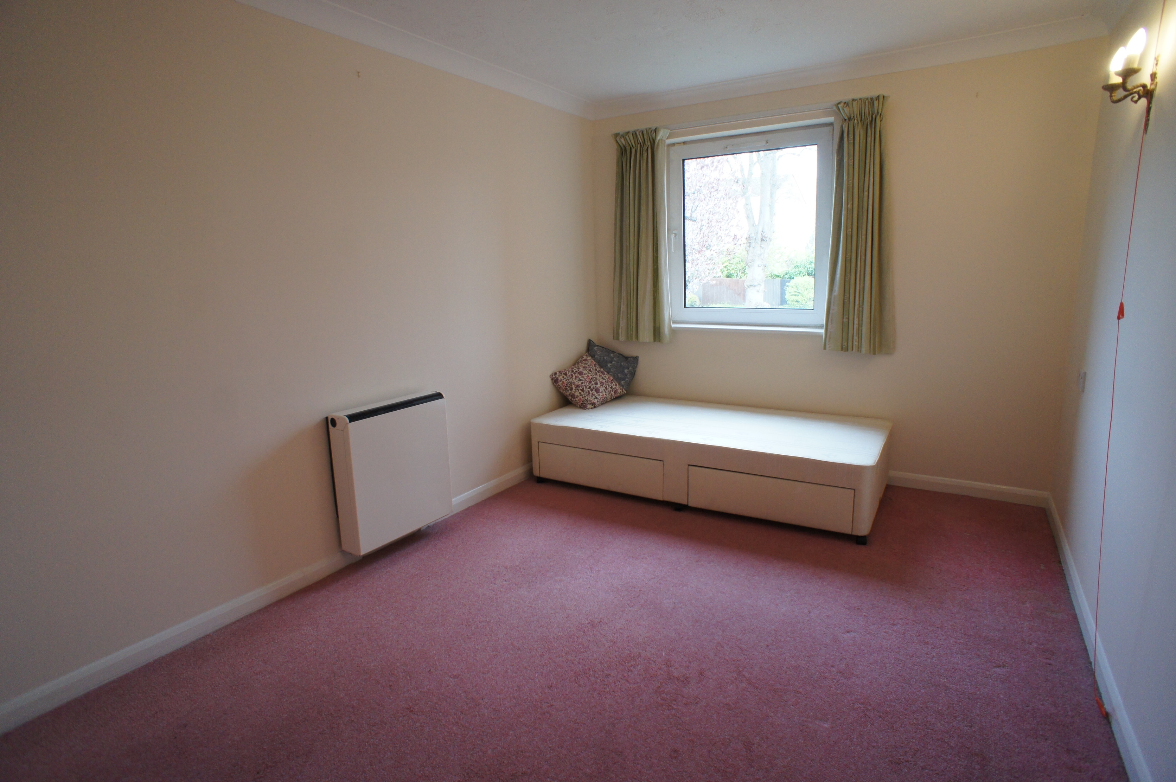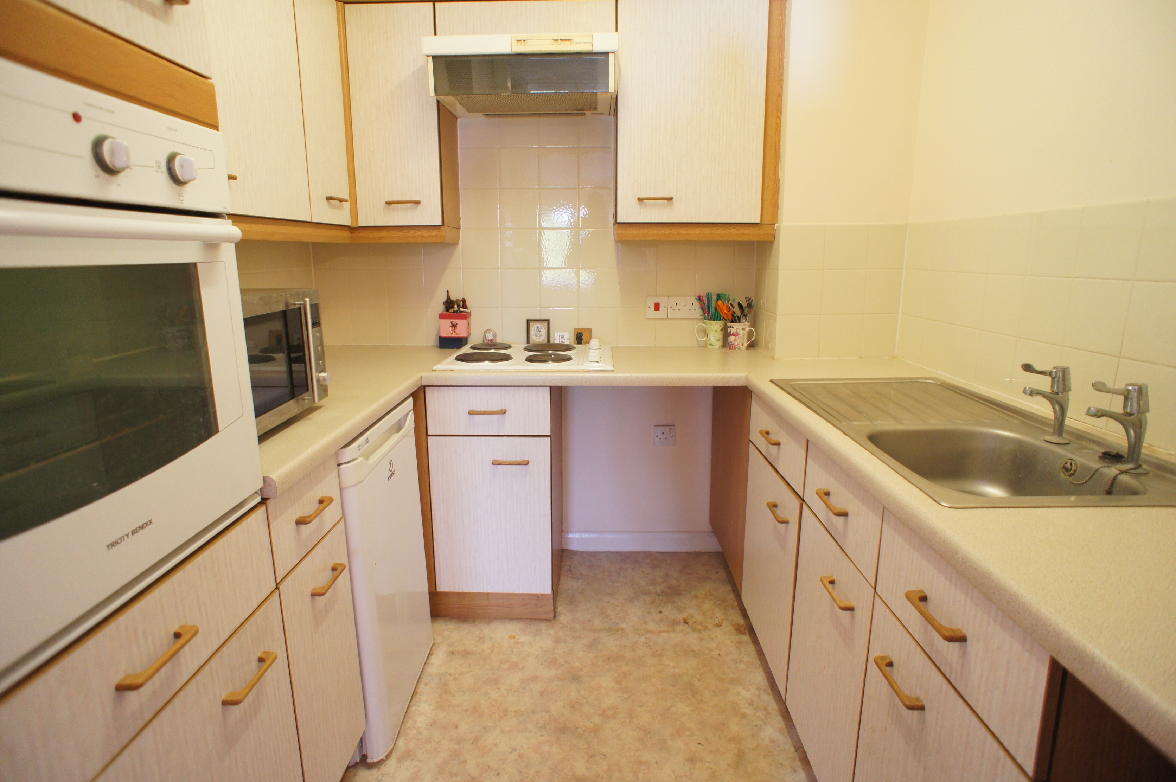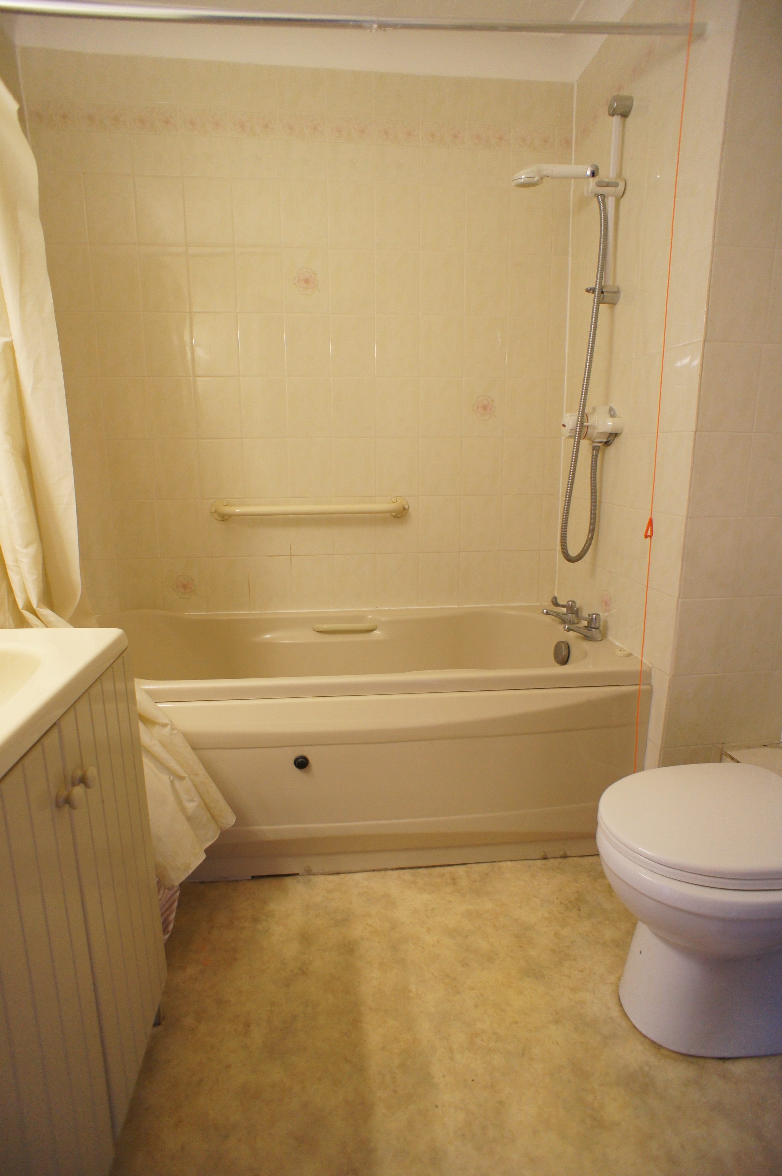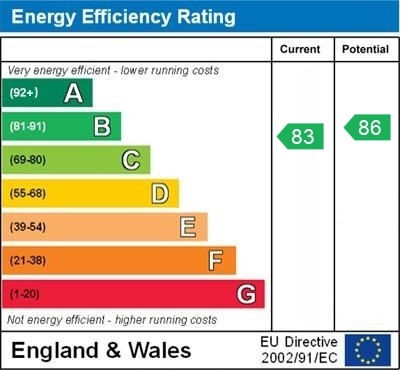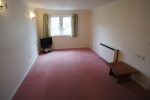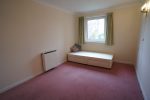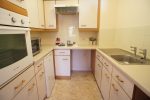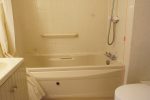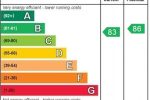Entrance Hallway
Decorative coving, intercom/ emergency pull cord, doors opening to cupboard - 7’ x 2’6 (2.13m x 0.76m) housing electricity fuses, meter & hot water cylinder.
Reception 15’6 x 10’3 (4.72m x 3.12m)
Decorative coving, electric storage heater emergency pull cord, double glazed tilt & turn window, multi paned doors opening to;
Kitchen 7’ max x 7’ (2.13m x 2.13m)
Range of wall and base units, 4-ring electric hob with hood above, eye level electric oven & grill, space for under unit fridge & freezer, stainless steel sink & drainer, part tiled walls, electric wall heater.
Bedroom 15’9 max into recess/12’3 minimum x 9’ (4.80m /3.73m x 2.74m)
Decorative coving, electric storage heater emergency pull cord, tilt & turn window
Bathroom
Panel enclosed bath with shower above, sink set on vanity unit with storage below, close coupled WC, electric heater, air extractor, emergency pull cord, tiling to walls, vinyl floor.
Tenure:
Leasehold 125 year from 1st June 1994
