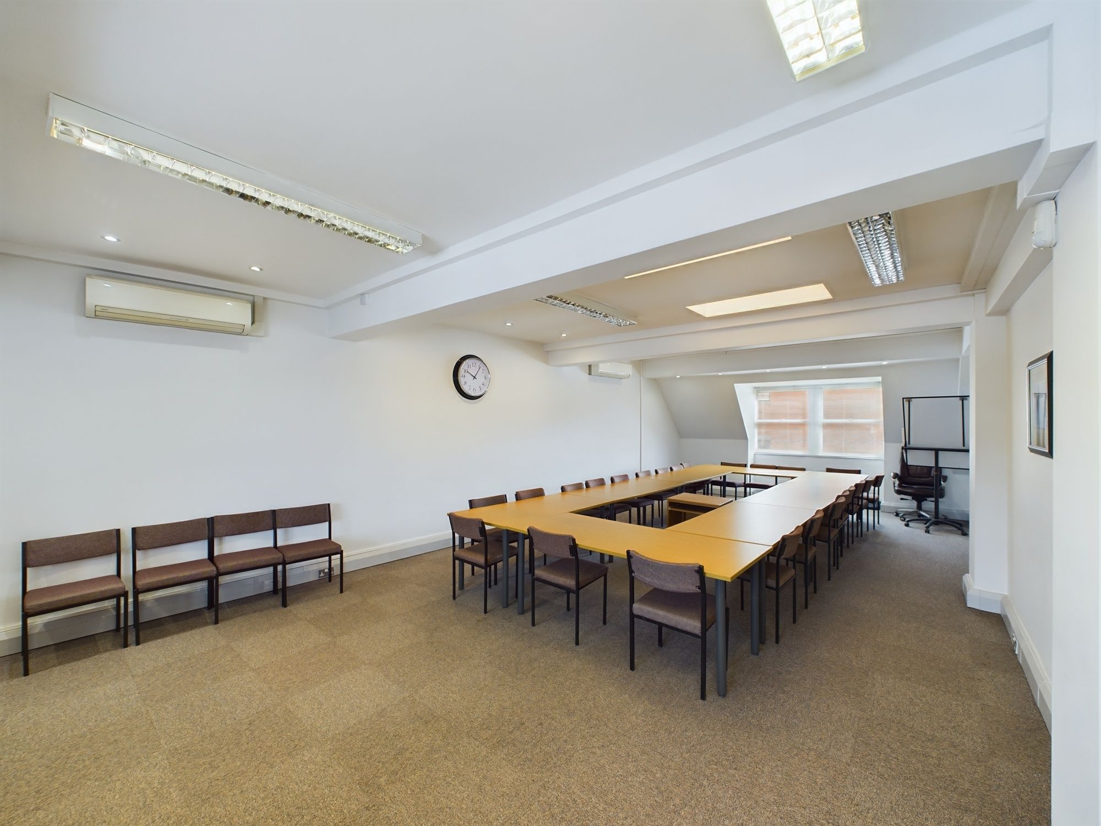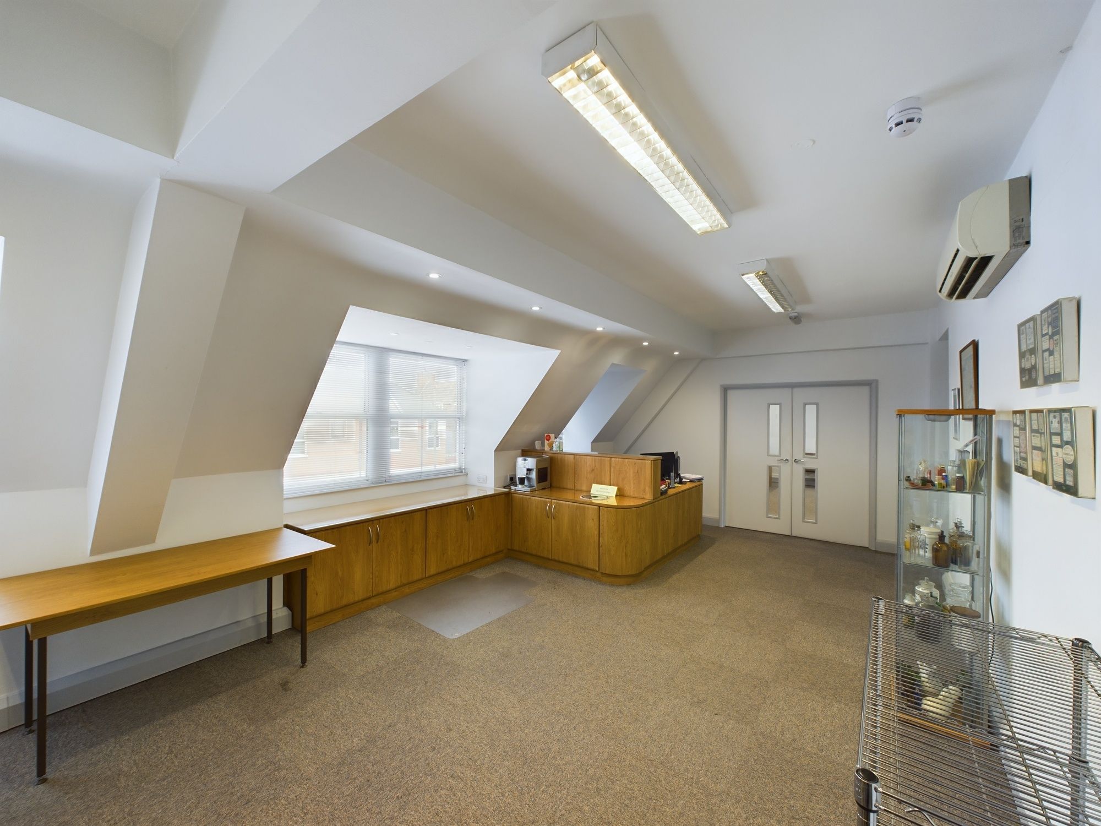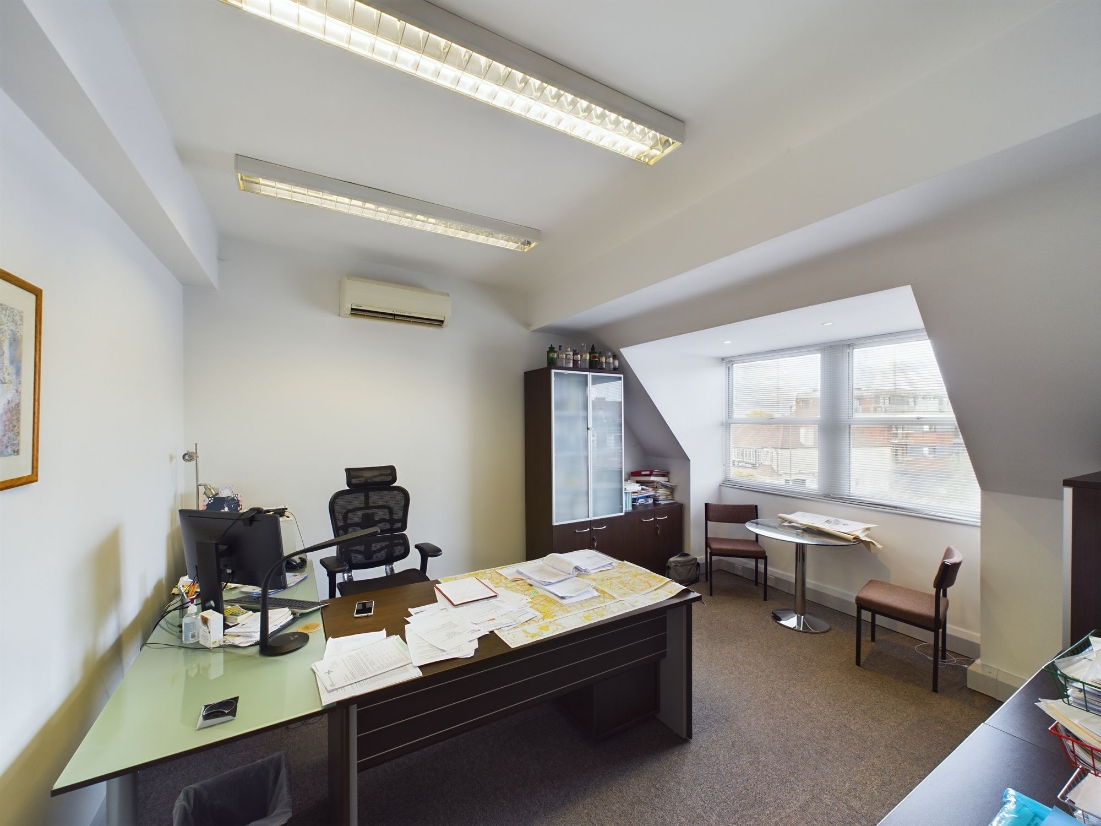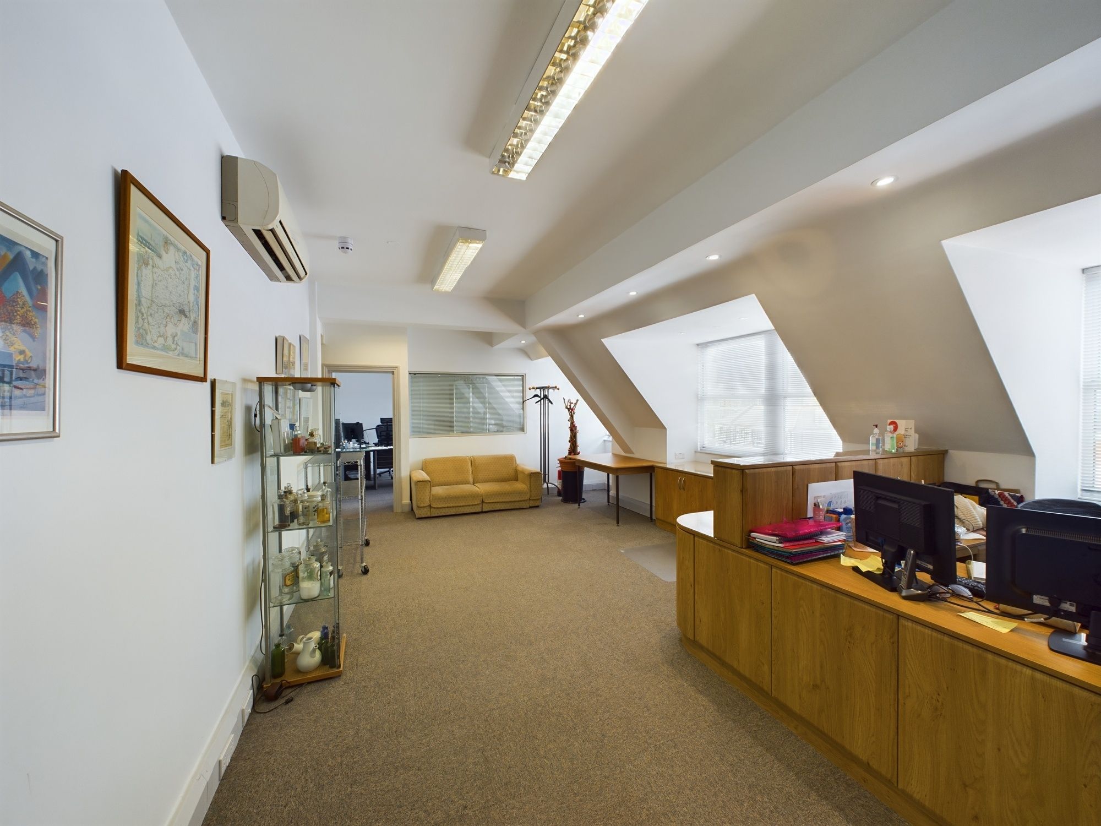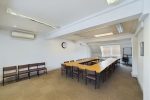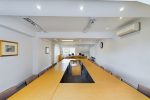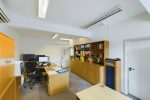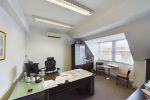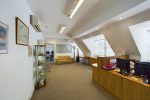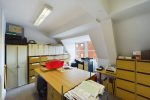Accommodation
High street entrance, with corridor leading to stairs. Second floor landing with WC facilities, with door opening to;
Second floor office suite with entrance lobby, leading to;
Reception Area
Double glazed windows to front, air conditioning, carpeted flooring, Doors to;
Large meeting room/office
Double glazed windows to front & rear, carpeted flooring, air conditioning.
Front Office
Double glazed windows to front, carpeted flooring, air conditioning.
Rear Office
Double glazed windows to rear, carpeted flooring, air conditioning.
Rear Office/Storage Room
Double glazed window to rear, carpeted flooring, air conditioning.
Kitchen
Fitted kitchen units, sink, space for low level fridge.
Features
• Second floor WC facilities
• 4 parking spaces
• Easy reach of shopping & transport facilities
• Air conditioning
Details
GIA: Approximately 1450.47 ft² (134.75m²) – excluding lobby to kitchen
Lease Term:
New Lease – terms to be agreed.
On provision of satisfactory references, a quarter’s rent deposit will be required (if references are not available, or the property is being taken in the name of a new company, a more substantial deposit/personal guarantees – possibly both, will be required).
Legal Fees:
Each party to pay their own legal costs.
Business Rates:
According to the VOA website, the 2023 Rateable Value is £28,500. This is NOT the amount of rates payable – for the actual amount of rates payable, interested parties are advised to make their own enquiries to the London Borough of Barnet.

