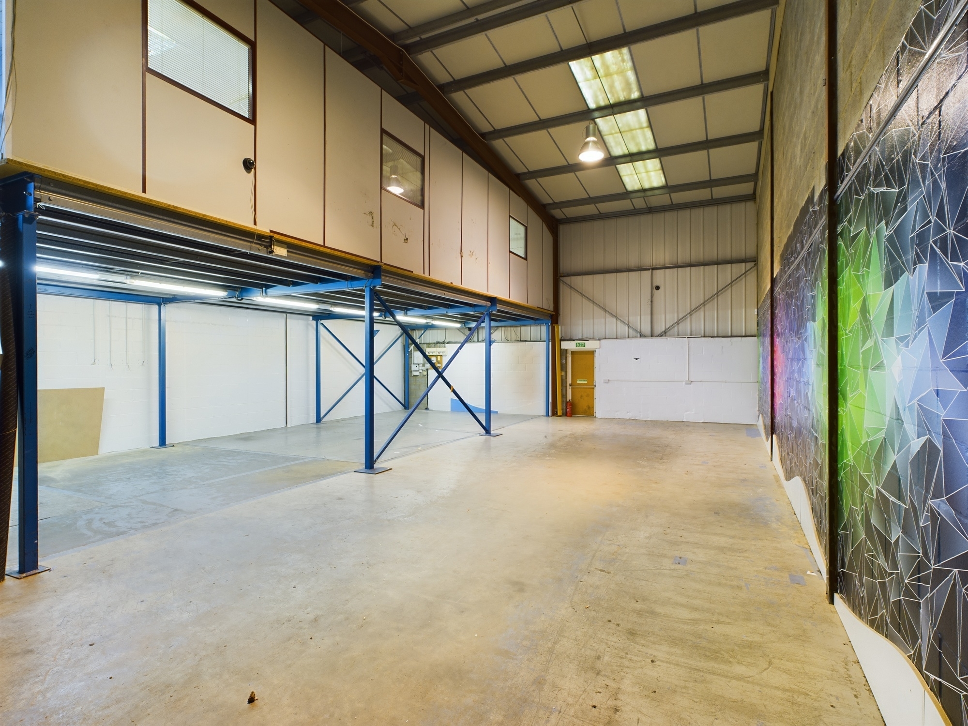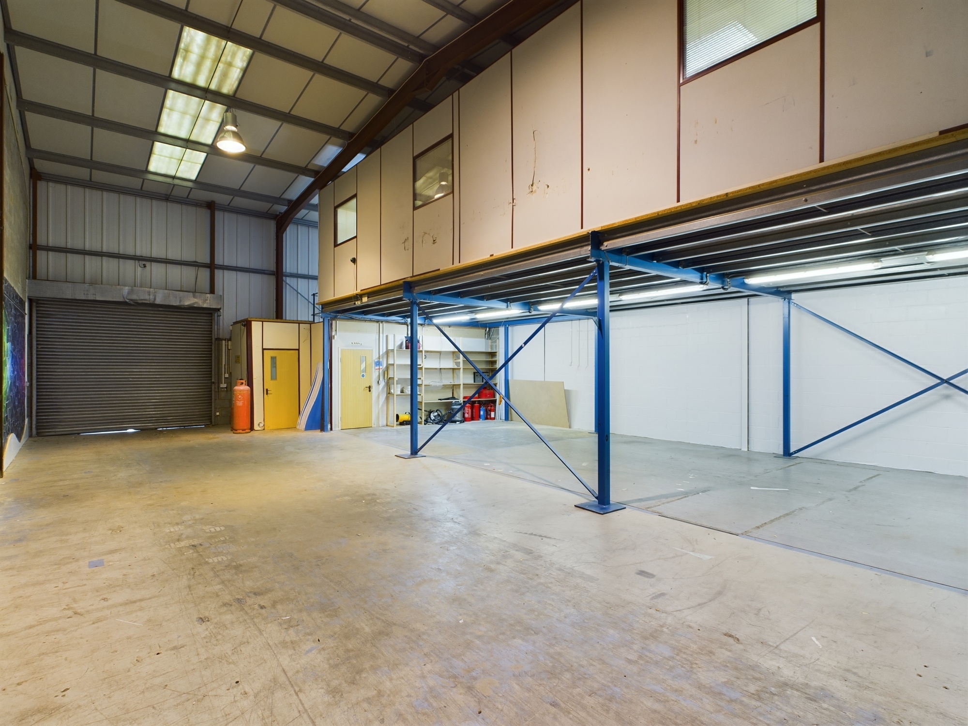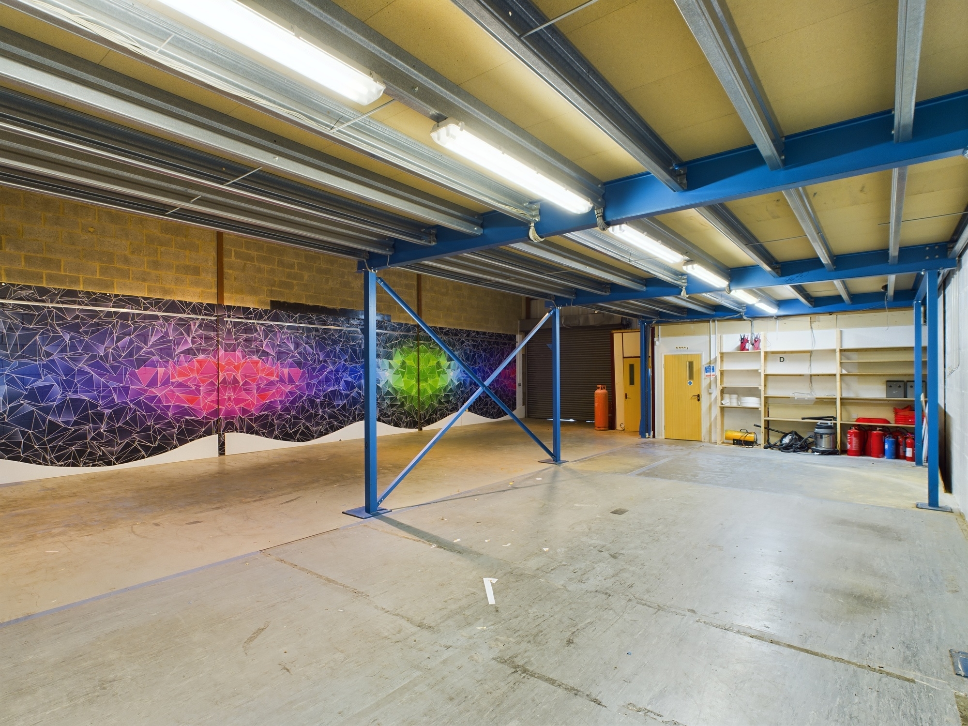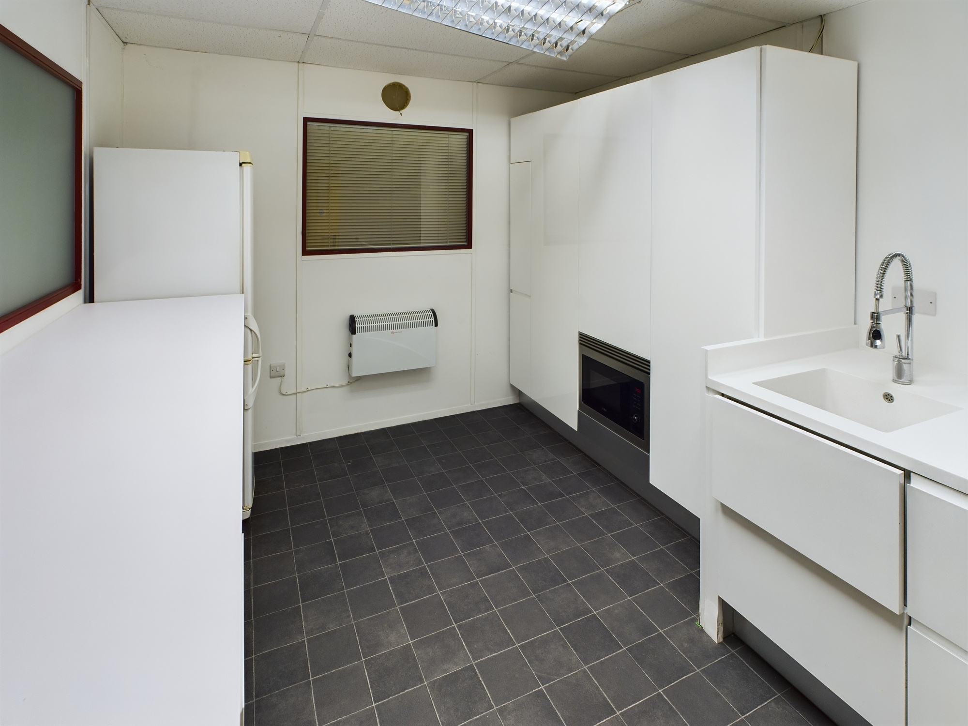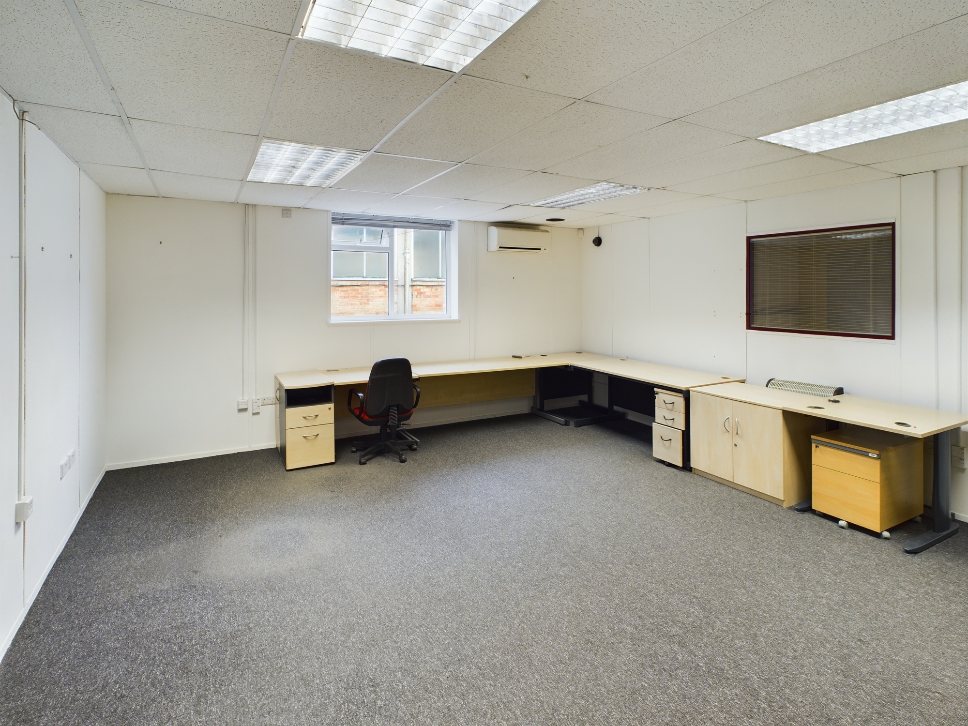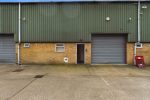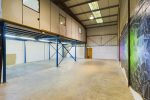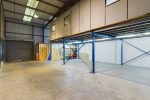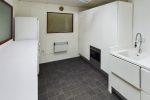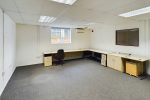Approximate Accommodation
Main door, opening to;
Main warehouse – 52’3 (max) x 35’4 (16.33m x 10.76m)
Entrance lobby 9’4 x 6’11 (2.84m x 2.11m), with doors to;
• WC area – 9’4 x 8’10 (2.84m x 2.69m)
- Toilet one – 6’3 x 4’11 (1.91m x 1.49m)
- Toilet two (eaved) 6’3 x 3’9 (1.91m x 1.14m)
Stairs ascending to mezzanine level, with partitioned offices;
- Office one – 12’9 x 12’4 (3.89m x 3.76m)
- Office two – 19’8 x 17’1 (5.99m x 5.18m)
- Kitchen – 12’10 x 9’11 (3.91m x 3.02m)
GIA APPROXIMATELY – 2500ft² (232.2m²) PLUS mezzanine level
Lease Term:
New lease – terms to be agreed.
Legal Fees:
Each party responsible for their own costs.
Business Rates
According to the VOA web site, the 2023 Rateable Value is £21,500. This is NOT the amount of rates payable. For the actual amount of rates payable, interested parties are advised to make their own enquiries with the London Borough of Barnet.
To Let
£50,000 pa
Light Industrial
Queens Road
Barnet
A ground floor unit, with mezzanine level, situated in a quiet turning to the rear of Queens Road, suitable for light industrial/office & storage, with 3 allocated parking spaces and additional roller shutter door access to front.
The closest station is High Barnet Station (Northern Line) – which is just over a mile from the property. High Barnet, High Street is just under ¾ of a mile
from the property.
New Lease – terms to be agreed.
Viewings, strictly by appointment only
The closest station is High Barnet Station (Northern Line) – which is just over a mile from the property. High Barnet, High Street is just under ¾ of a mile
from the property.
New Lease – terms to be agreed.
Viewings, strictly by appointment only
Property details

