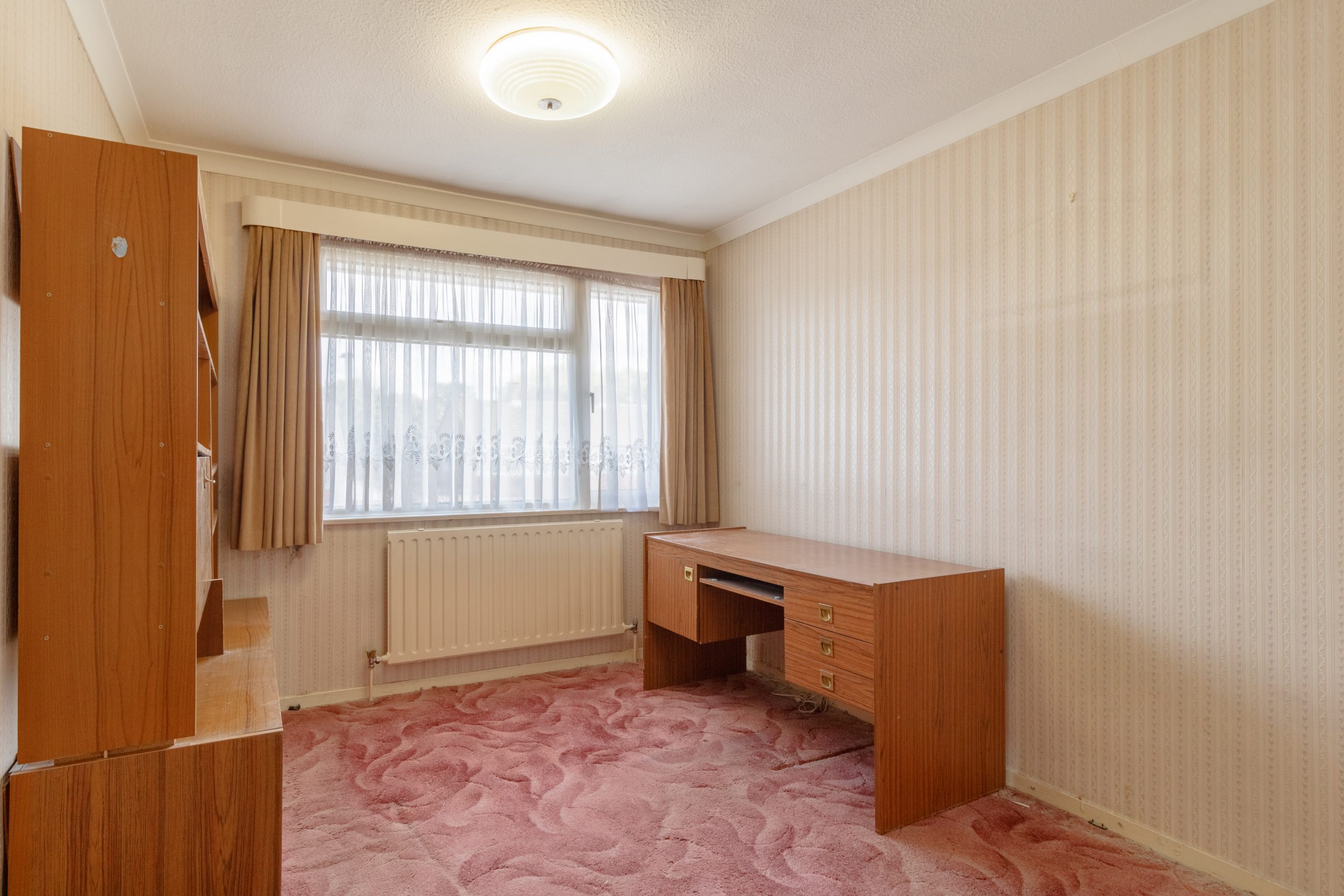Accommodation
Entrance porch, and front door opening to;
Entrance Hallway
with radiators, stairs ascending to first floor with under stair cupboard housing electricity meter and fuse board. Sliding door to kitchen, and further door opening to;
L shaped Reception
Radiators, decorative coving, double glazed windows to side & rear, double glazed sliding patio door to garden. Serve through to;
Kitchen
Range of fitted units with gas hob with hood above, eye-level oven, inset circular sink & drainer with tap, integrated dishwasher, double glazed window to front, and double glazed door to side passageway.
Side Passageway
With door giving access through to front garden, side door to garage, and leading through to;
Garden Room
With double glazed doors to garden, and further door to;
Utility Area
Floor standing Ideal Mexico boiler, space and plumbing for washing machine & dryer, sink.
FIRST FLOOR
Landing with access to loft, linen cupboard with hot water cylinder. Doors opening to;
Bedroom 1
Integral cupboard, fitted wardrobes with high level storage, radiator, double glazed windows to rear.
Bedroom 2
Built in wardrobe cupboards with high level storage, radiator, double glazed window to front.
Bedroom 3
Bulkhead storage cupboard, radiator, double glazed window to front.
Bathroom
Cast iron bath, wall mounted wash basin, part tiled walls, chrome towel radiator, obscure glass double glazed windows to side.
Separate WC
Close-coupled WC, radiator, obscure glass double glazed window to side.
Garage
Up and over door to front, personnel door to side, and window to rear.
Rear Garden approx. 45’ (13.79m).
Paved terrace with tiered flower beds and steps up to lawn area, South Westerly aspect.



















