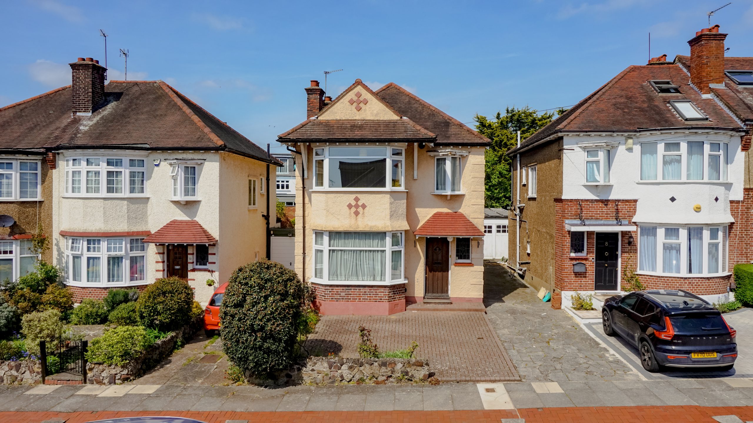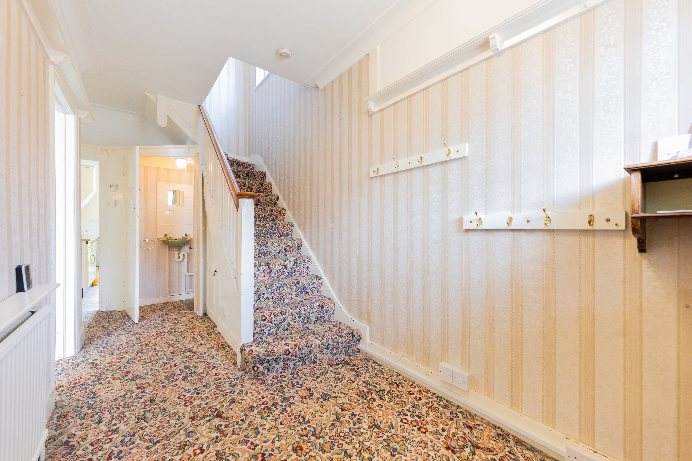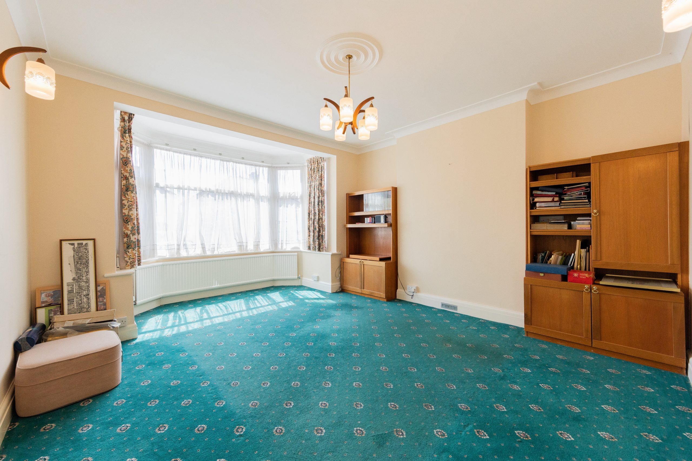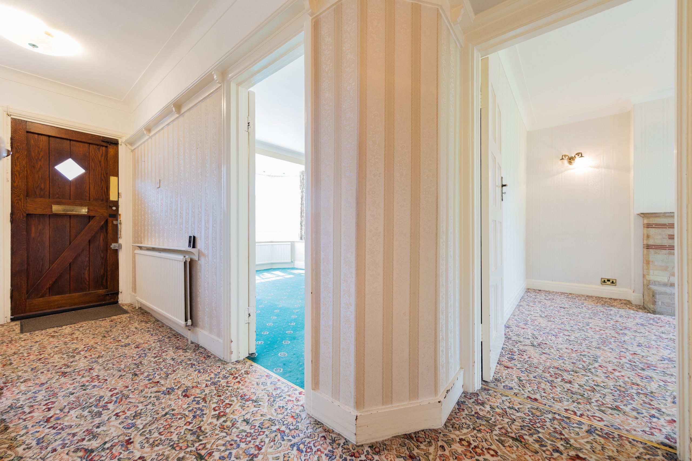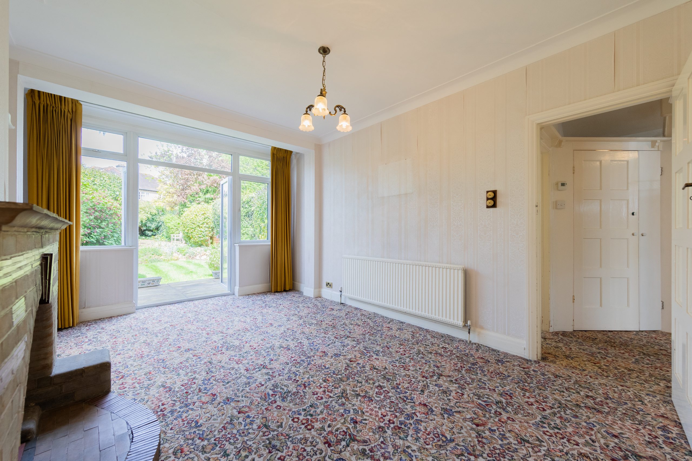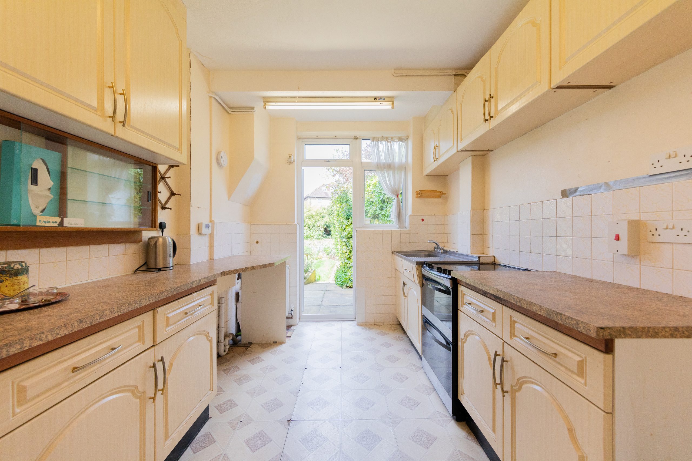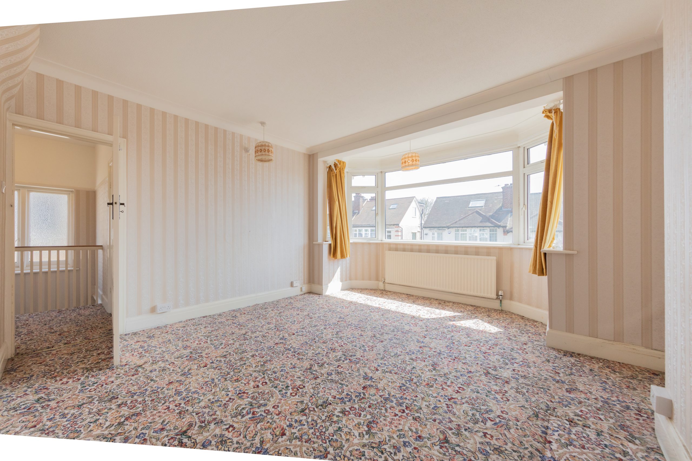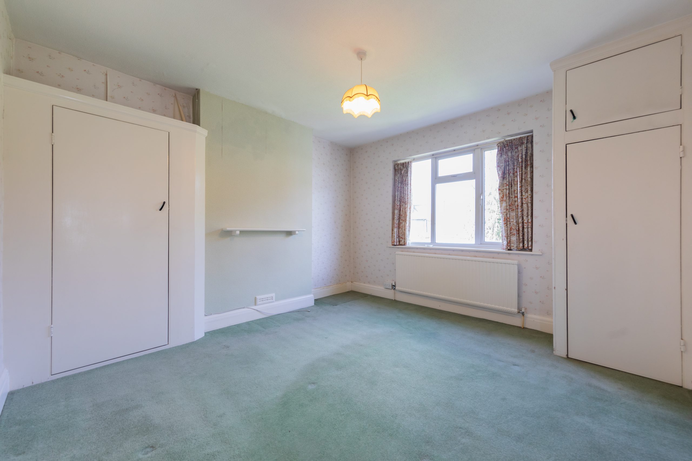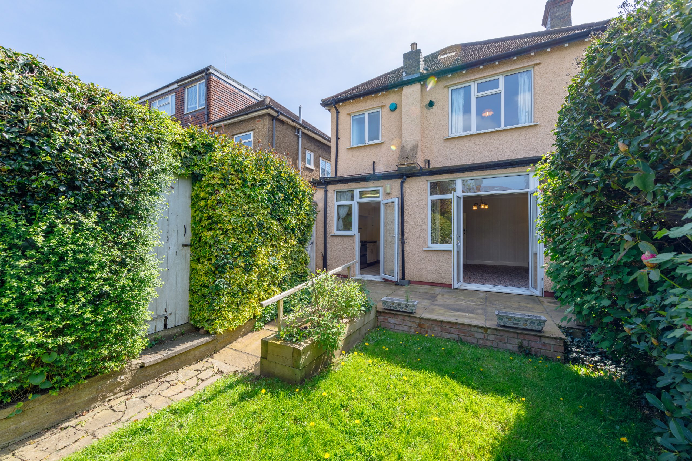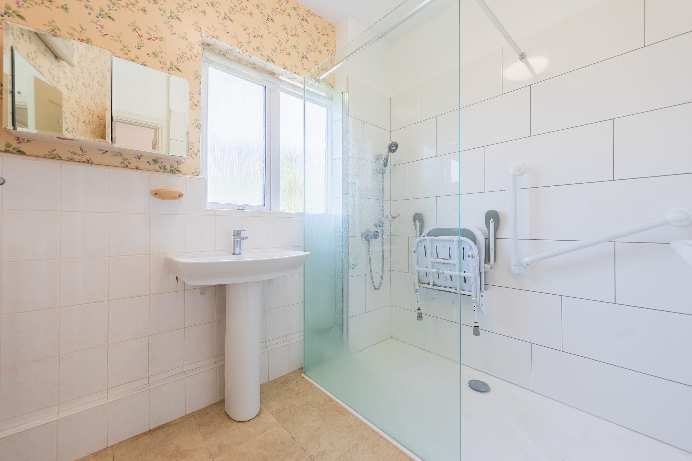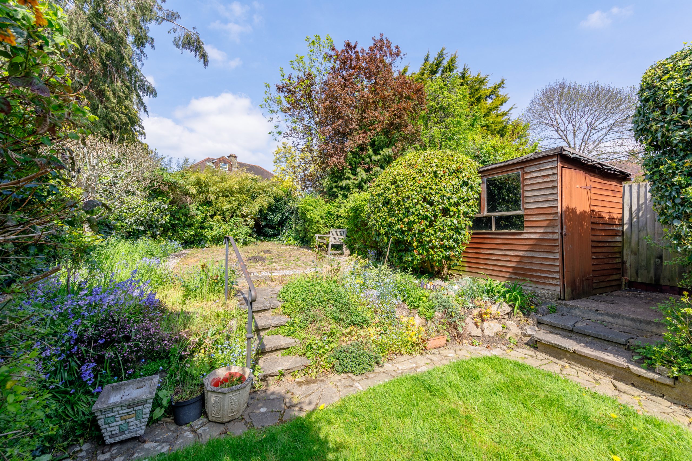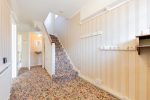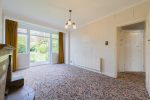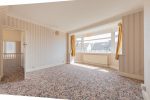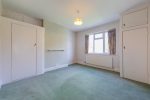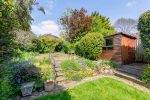Entrance Hallway
with radiator, plate rack, decorative coving, under stair storage cupboard housing gas & electricity meters, and fuse board.
Guest Cloakroom
comprising close-coupled WC, wall mounted wash basin with tiled splashback, window to side.
Front Reception
Radiator, decorative coving, double glazed bay window to front.
Rear Reception
Feature fireplace with brick & tiled hearth surround and mantle, decorative coving, radiator, double glazed window and casement doors to rear.
Kitchen
Fitted range of wall and base units, stainless steel sink and drainer, electric cooker point, space for fridge freezer, space & plumbing for washing machine. Radiator, part tiled walls, double glazed window & casement door to garden.
First Floor
Landing with access to loft, obscure glass window to side, doors opening to;
Bedroom 1
Radiator, decorative coving, double glazed bay window to front.
Bedroom 2
Radiator, cupboard housing Viessmann boiler, integral wardrobe cupboard, radiator, double glazed window to rear.
Bedroom 3
Radiator, double glazed oriel bay window to front.
Shower Room
With full width step-in shower with glass enclosure, pedestal wash hand basin, radiator, partially tiled walls, obscure glass double glazed window to rear.
Separate WC
Close-coupled WC, part tiled walls, radiator, obscure glass double glazed window to side.
Rear Garden 70’ (21.34m)
Patio with step and ramp down to lawn, leading to further steps up to raised rear section, with mature trees & shrubs to borders, and garden shed. Side gate from patio leading to shared drive way.
Garage 15’6 x 8 max (4.72m x 2.44m)
Double doors leading to single garage, window to rear and door to side.
Front
paved, shared driveway and block paved front garden providing parking space.
