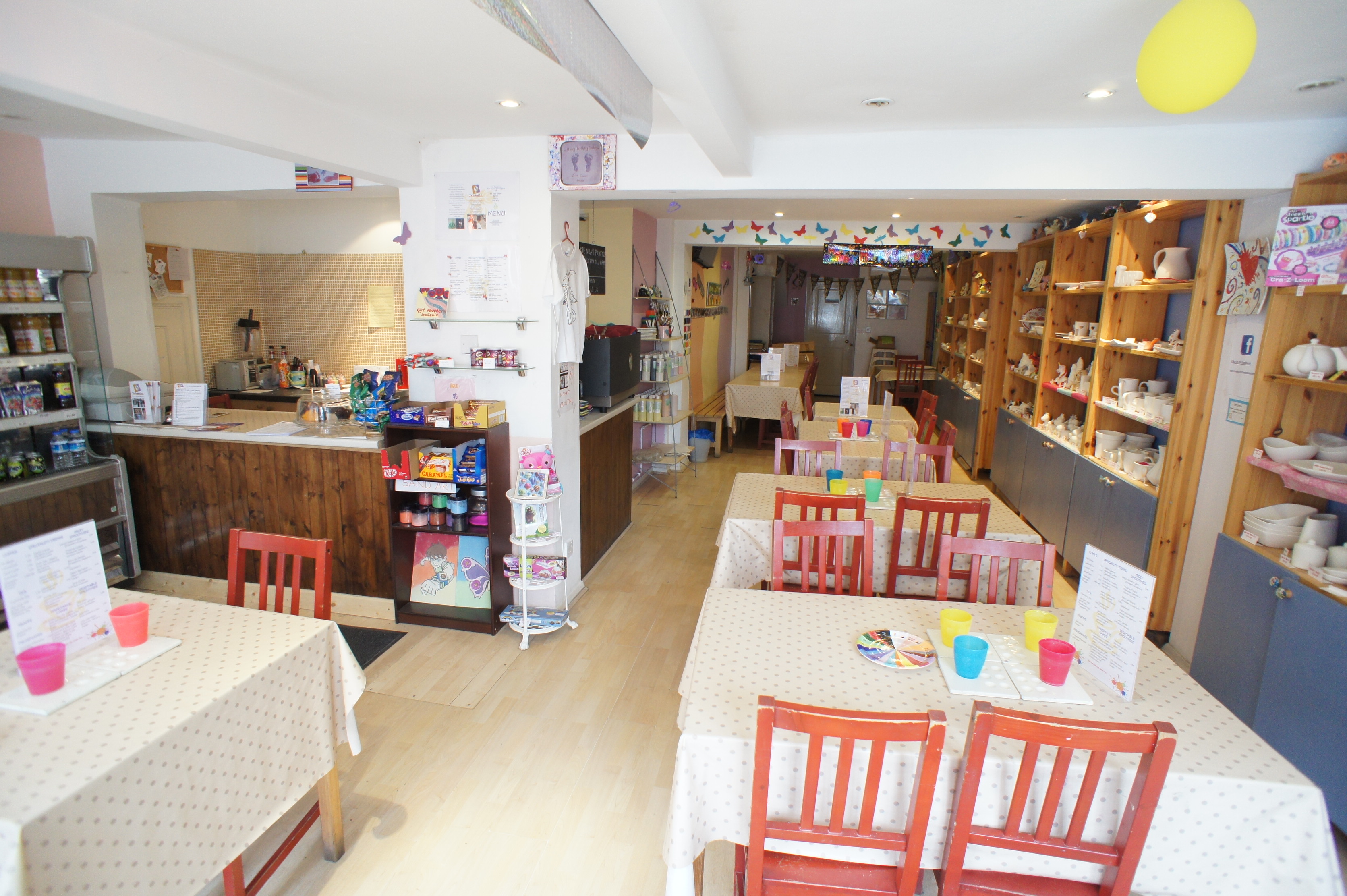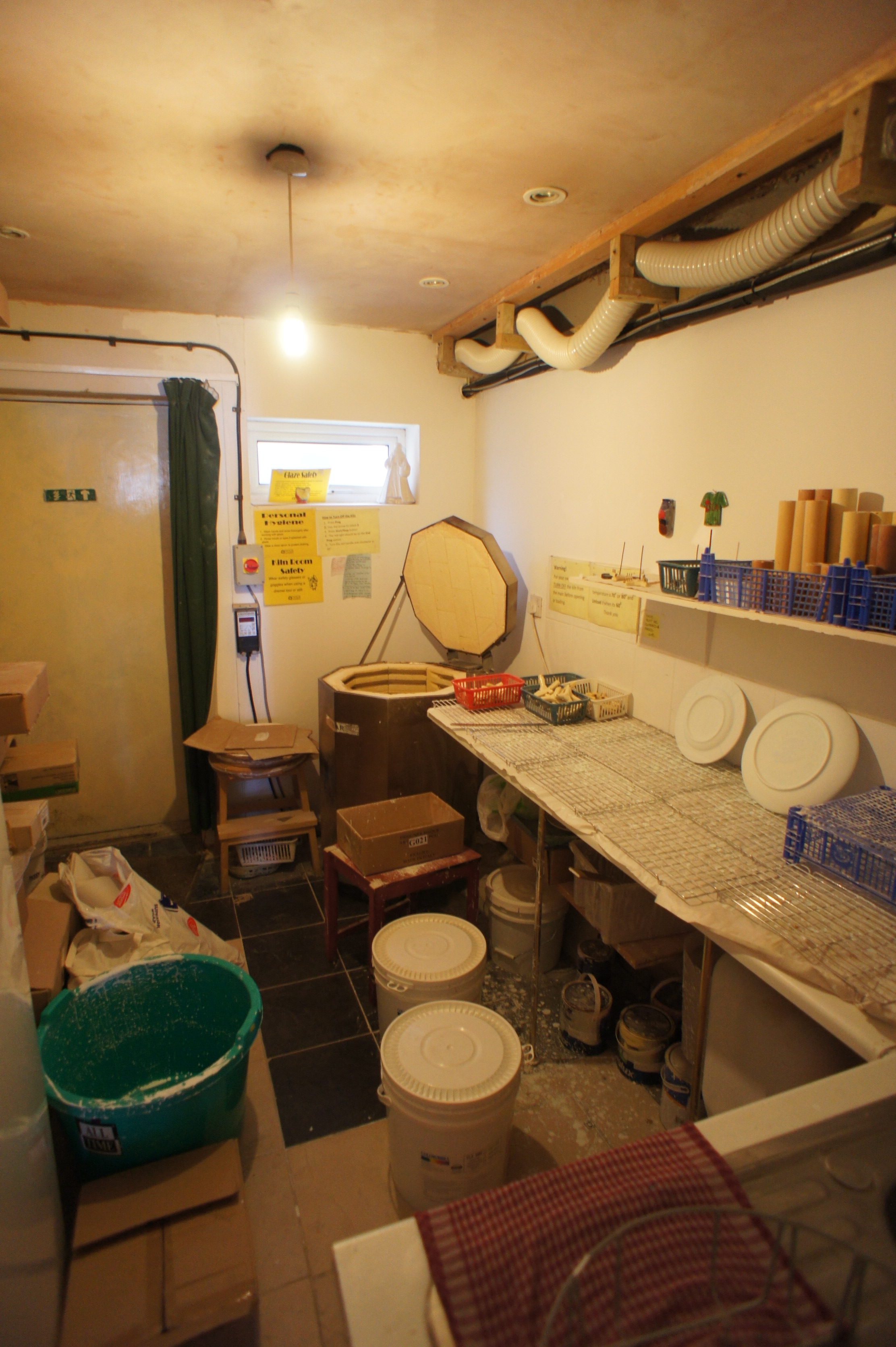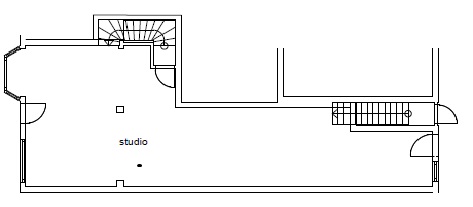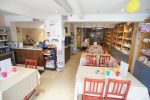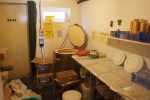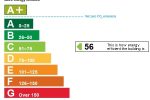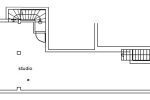Accommodation:
Front Area – 6.17m x 5.86m (20’3 x 19’3)
Mid Area – 7.16m x 3.12m average (23’6 x 10’3)
Rear Room – 3.35m x 2.28m (11’ x 7’6) with door to rear passageway
The photographs used are stock images showing the property as configured previously, with a main ‘L’ shaped retail area, and with the addition of a small rear room leading out to the back entrance (not depicted in the plan which is not to scale and is for identification purposes only).
Lease
New 10 Year FRI Lease with 5 Year Break Clause & Rent review.

