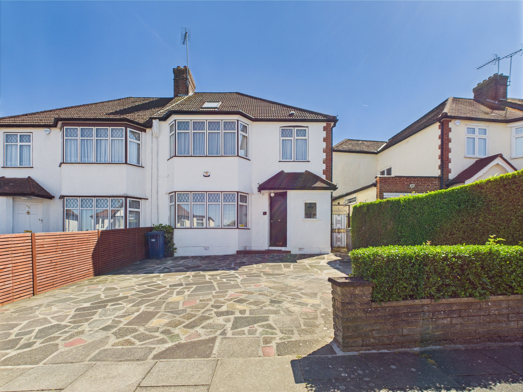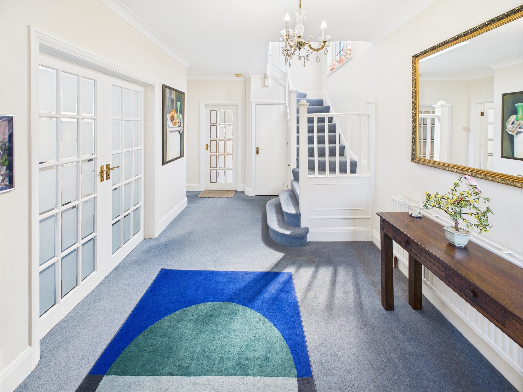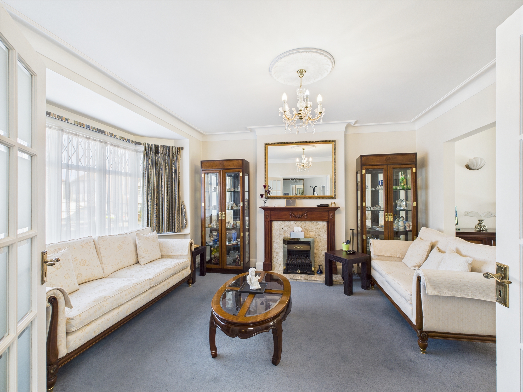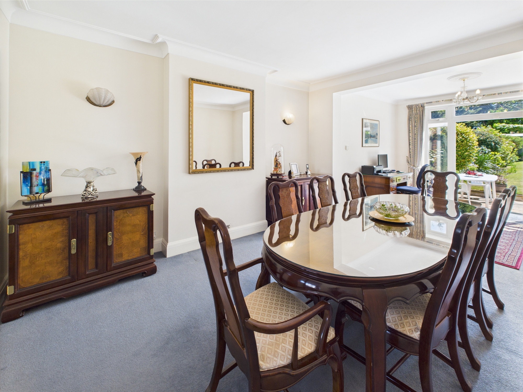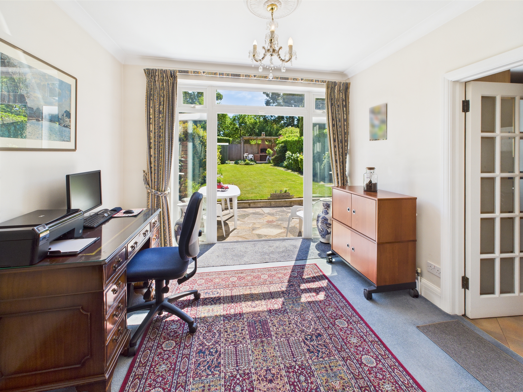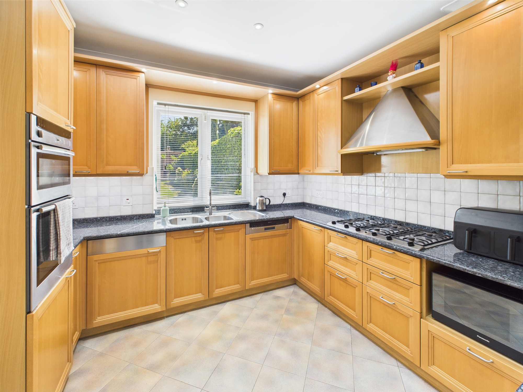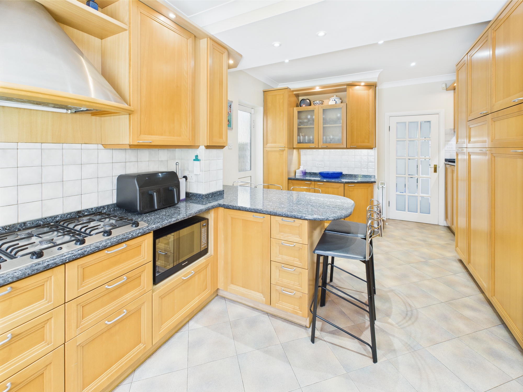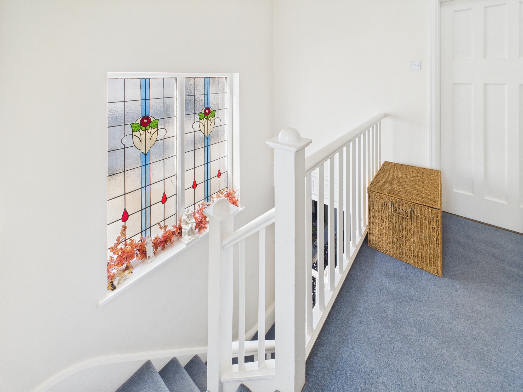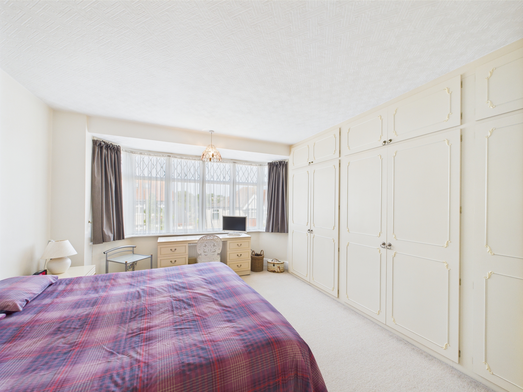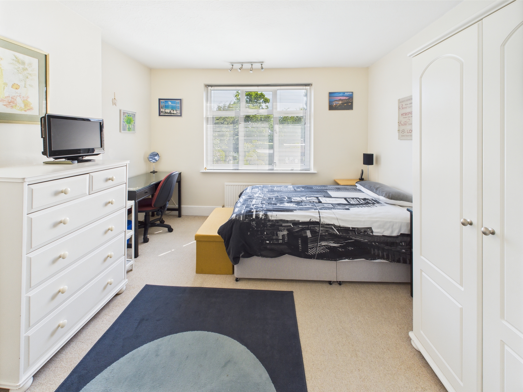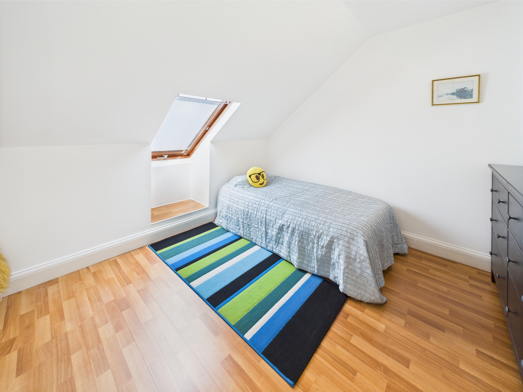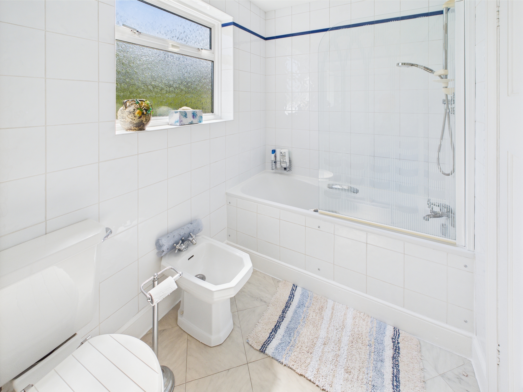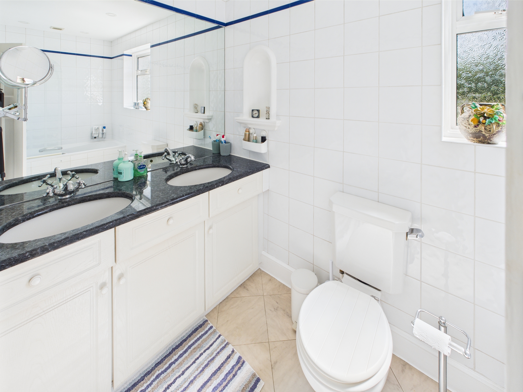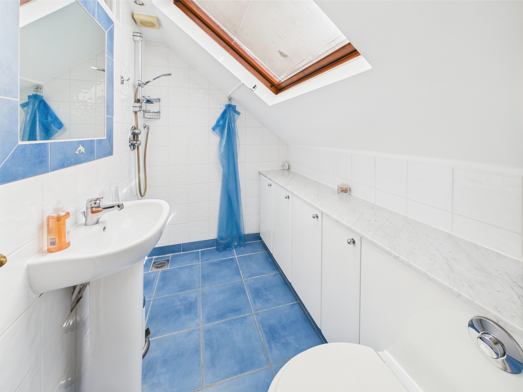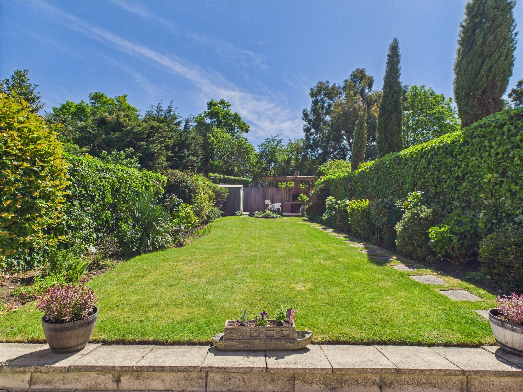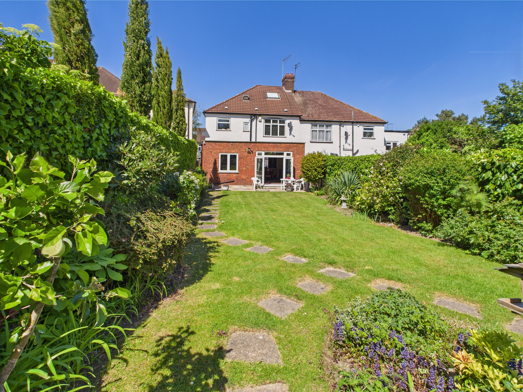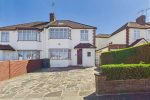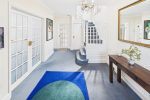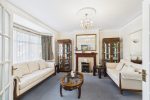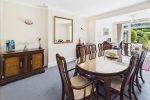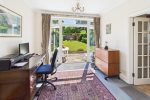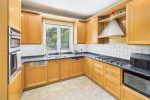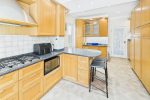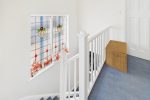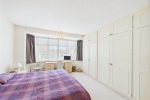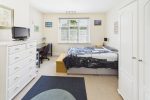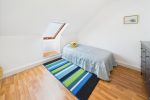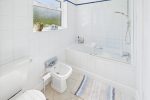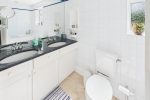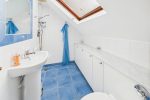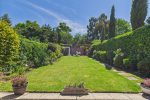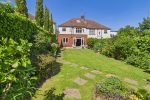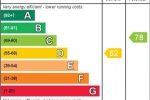Reception Hallway
Front door opening to Reception Hallway with stairs rising to first floor. Double doors opening through to front reception and with further doors to WC, Rear Reception and Kitchen/Morning Room.
Guest Cloakroom
Comprising sink set on vanity unit, wash hand basin & WC.
Living Room
With feature fire place, bay window to front and opening through to;
Dining Area
Leading through to;
Study Area
With door to Kitchen/Morning Room and windows & doors on to Rear Garden.
Kitchen/Morning Room
Range of fitted wall & base units with work top and peninsular unit/breakfast bar, 1 ½ bowl stainless steel sink & drainer, integrated dishwasher, washing machine, 6-burner gas hob with hood above, electric oven/grill, cupboard housing boiler, window overlooking garden, door to side passage way.
FIRST FLOOR
Landing - With storage cupboard, original character colour leaded window to side, further stairs to attic level room and doors opening to;
Bedroom 1
Range of fitted wardrobes, bay window to front.
Bedroom 2
Integrated wardrobe cupboard, window to rear.
Bedroom 3
Window to front.
Family Bathroom
Bath with mixer tap and shower above with glass shower screen, WC, twin sinks set on vanity unit, tiling to walls, obscure glass window to rear.
TOP FLOOR LANDING
with storage cupboard & doors to:
L-Shaped Bedroom
With wardrobe cupboard and skylight escape window to front.
Shower Room
Concealed flush WC, wash basin, wet area with shower, tiling to walls & floor and skylight, window to rear.
EXTERIOR
75ft rear garden – with a bright southerly aspect, covered rear patio/barbeque area with power & light, garden shed.
Own drive way - paved, providing off-street parking for 2 - 3 vehicles. Side access to rear garden.
